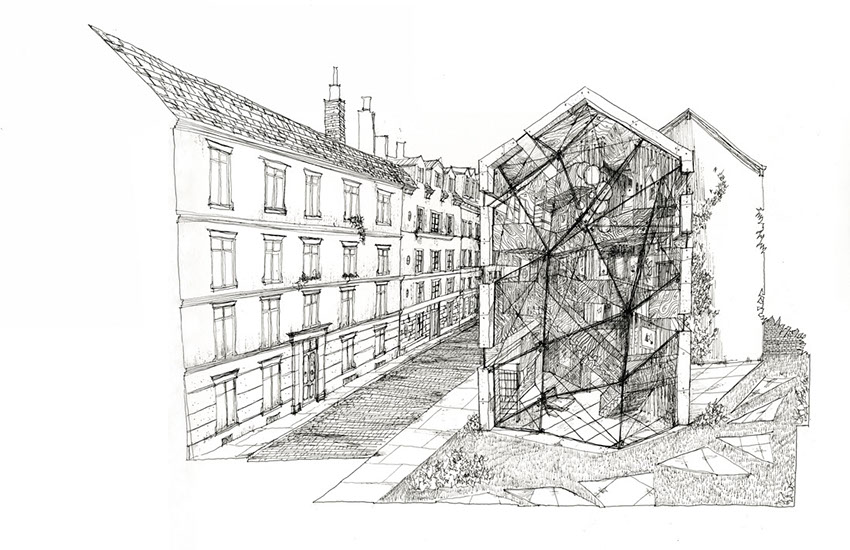
Graduate Design Level One, University of Florida
Instructor(s); Lisa Huang, Bradley Walters
Perspective
Art Vessel
Copenhagen, Denmark - A design capital of the world, is home to a vibrant creative culture, housing many people that participate professionally in cultivating design, art and other inventive outlets. Although the city administers and promotes many of these activities, Copenhagen is pressed with elevated living costs as neighborhoods gentrify and popularity heaves housing costs. For instance, the Meat Packing District of Copenhagen, once known for its rugged, grocer, warehouse characteristics, has now become a hip, rejuvenated area of the city with scarce housing options. Using this district as a potential site for
a fictitious citizen facing these changes, this body of work examines the parameters of a small, 25’ - 0” x 25’ - 0” plot of land abutting a park to the East. As this character is a painter, the project interrogates vertical occupation and art storage optimization through the development of interstitial levels that offer split experiences for guests and artist. The mindful stacking of interlocking floors deliver spaces for the artist to paint on even numbered floors, while odd numbered plates serve a public audience. These paths guide the two polarizing occupations past, above and behind each other; voyeuristic moments to see over the shoulder of the artist.
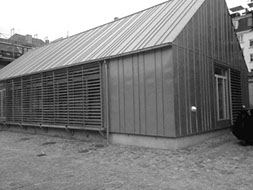
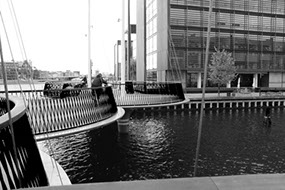
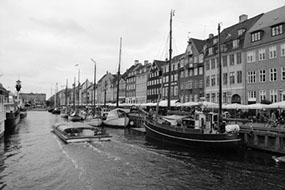
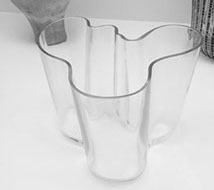
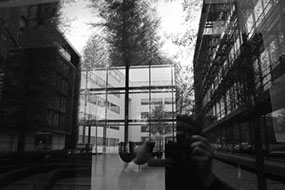
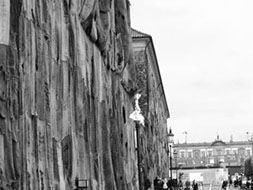
Images taken from a trip to Copenhagen
building adjacent Designmuseum
Nyhavn
reflection
"I am a Contributor" - Ibrahim Mahama
Aalto Vase
Olafur Eliasson
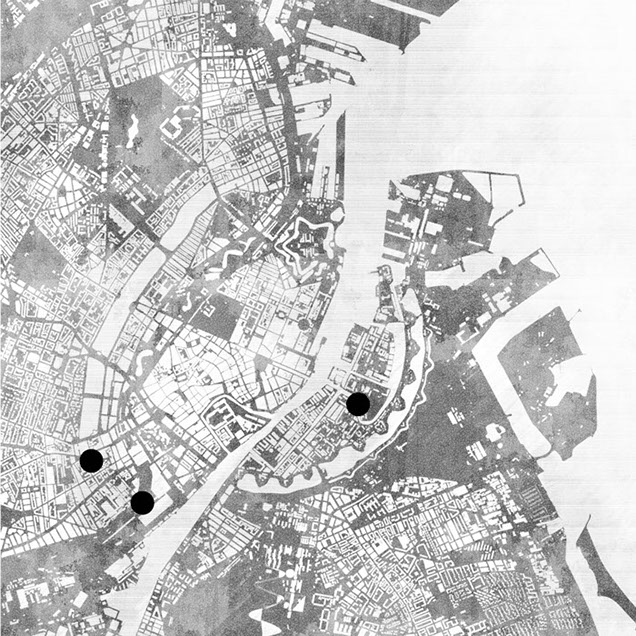
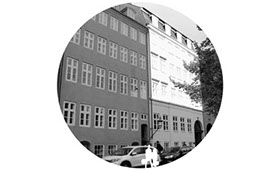
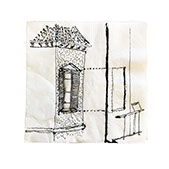
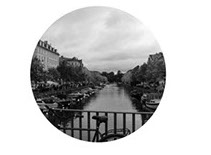
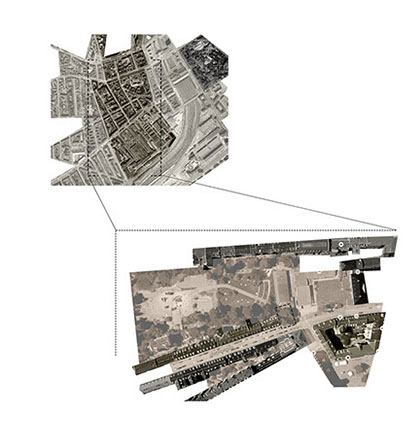

Site Collage
Site
Site
Site
Meatpacking
Meatpacking
Christianshavn
Christianshavn
meatpacking district
absalonsgade
galleries
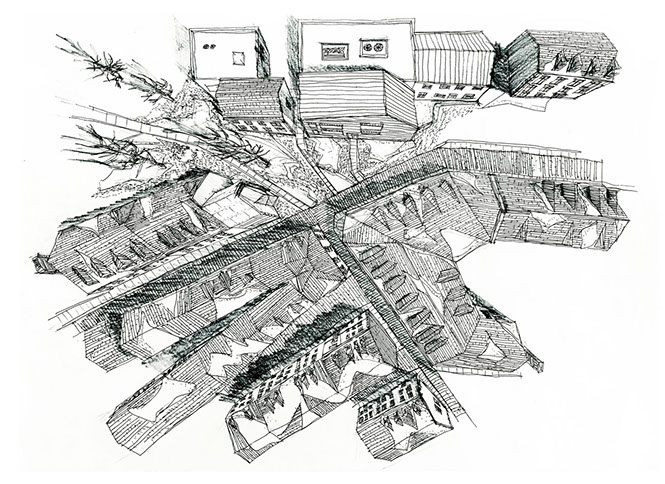
Site Perspective Above
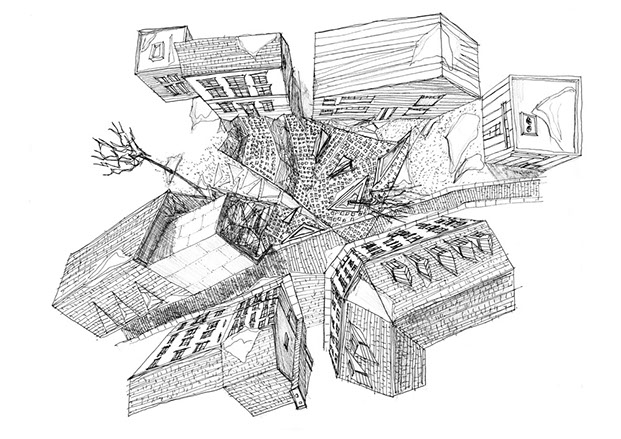
Site Perspective Zoom Above
As users ascend and descend exhibitions and displays in the container, the artist apprehends the maximization of vertical space. Designing surfaces that fold to transform railing to wall, floor to railing, etc. in order to deliver more hanging space or dark rooms for documentation, secretive spatial interactions cultivate the volume. Being sensible about the placement of these functions was strategic as the entire facade of glass on the park side could alter daytime lapses in the gallery.
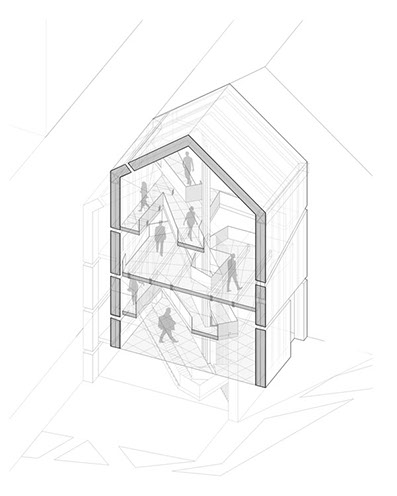
Axonometric
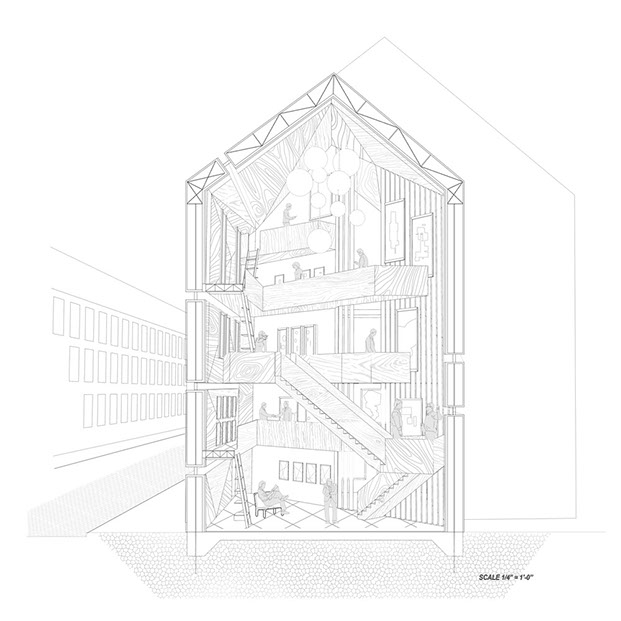
Section; Northwest
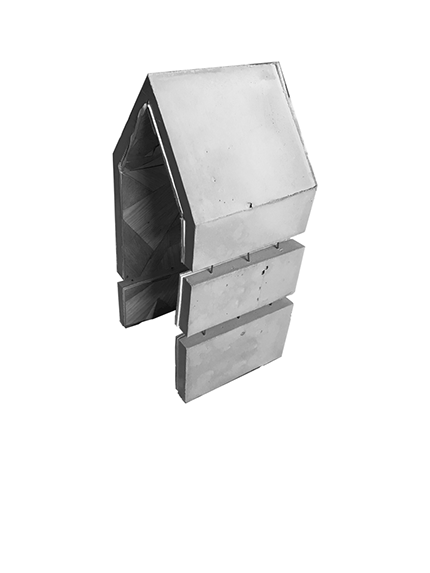
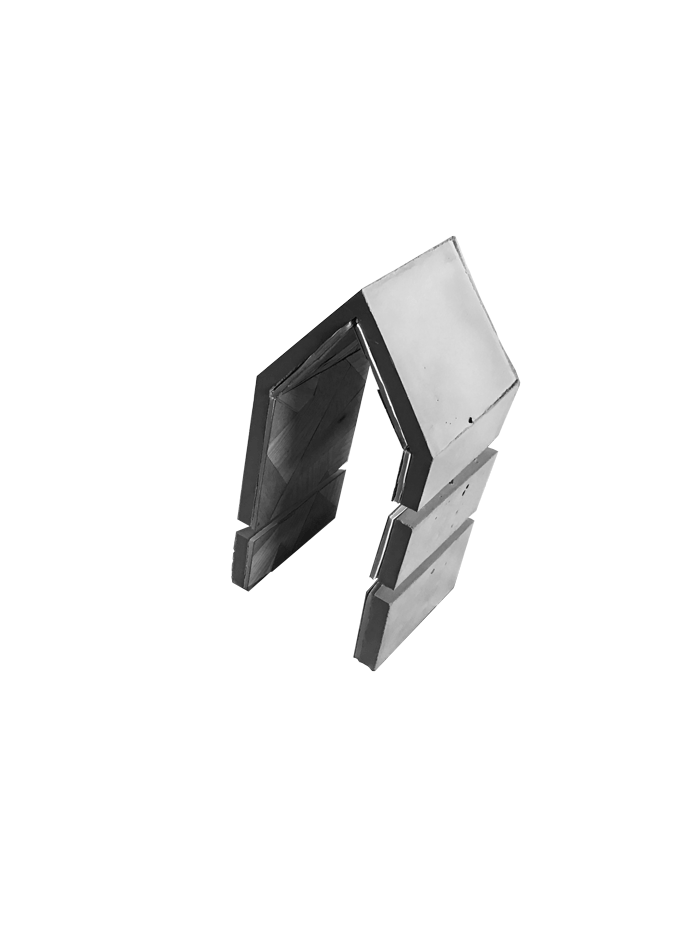
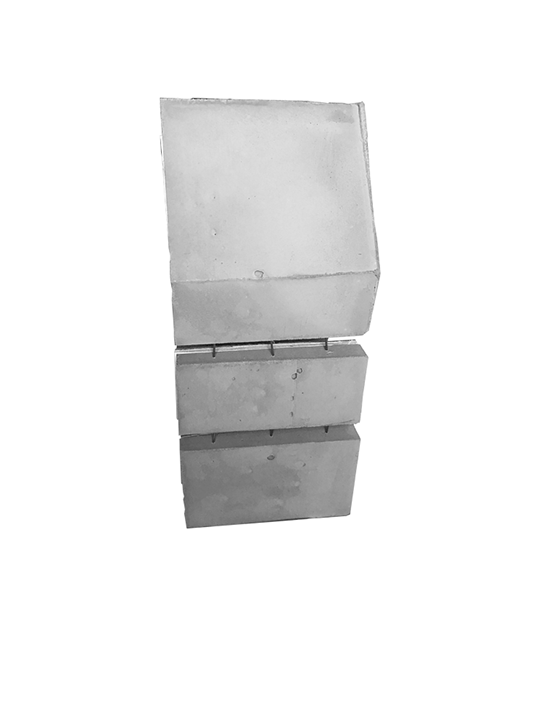
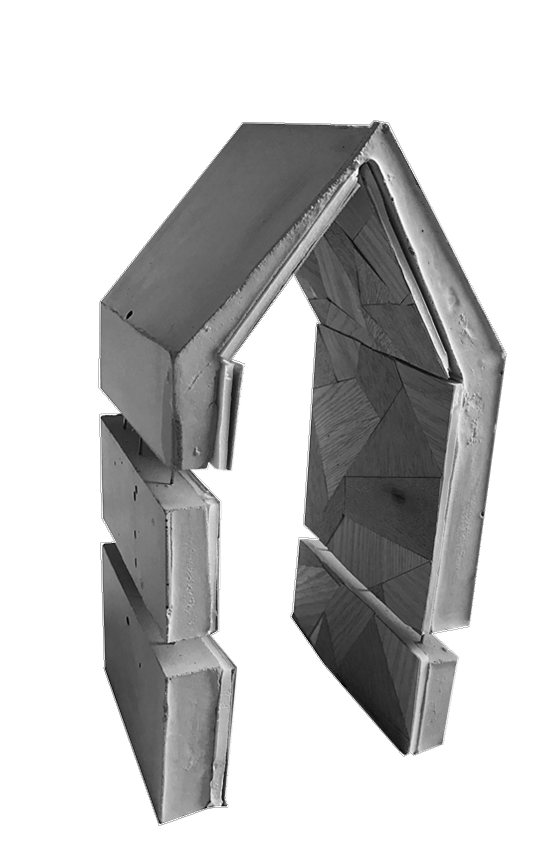
Concrete Volume Test
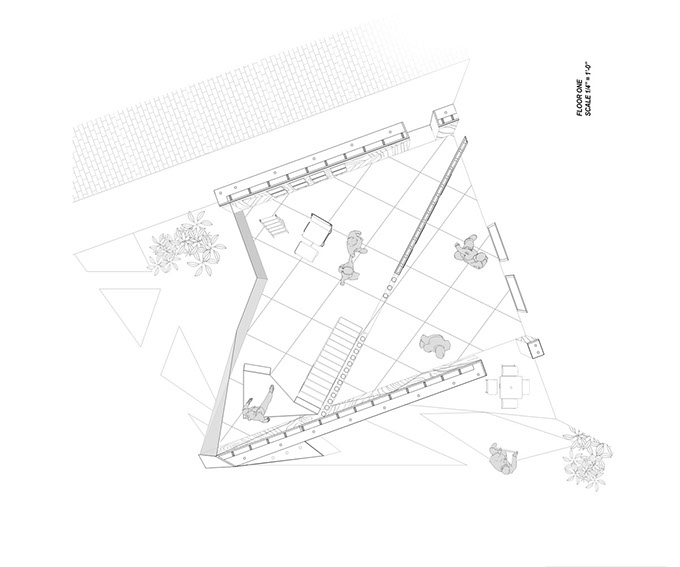
Public
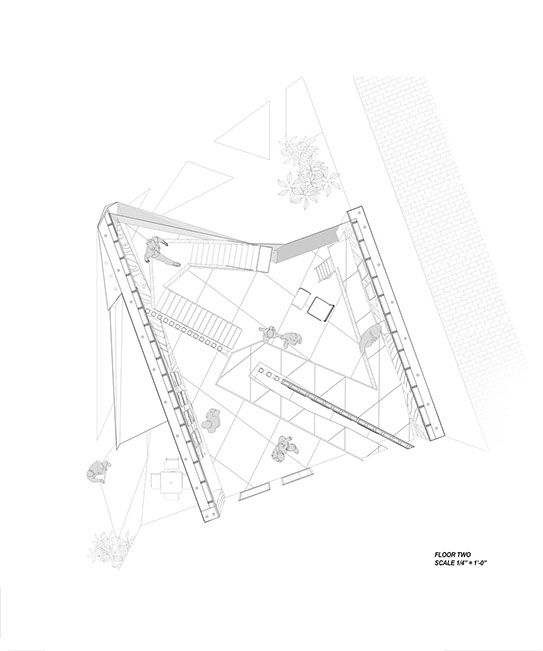
Private
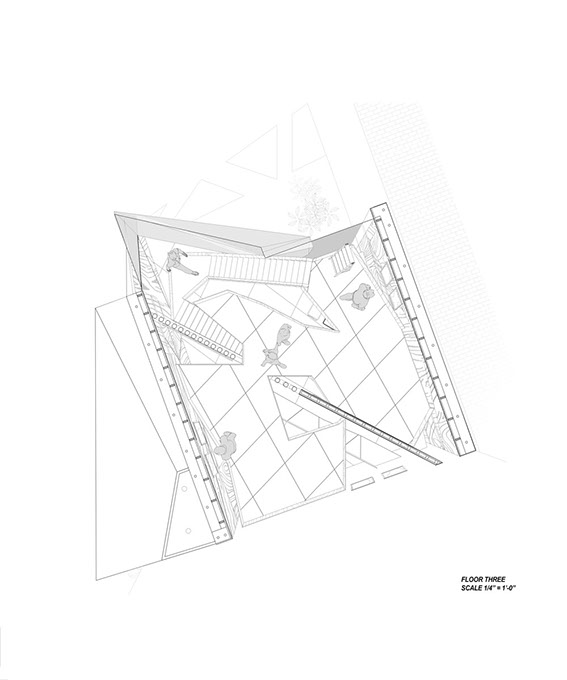
Public
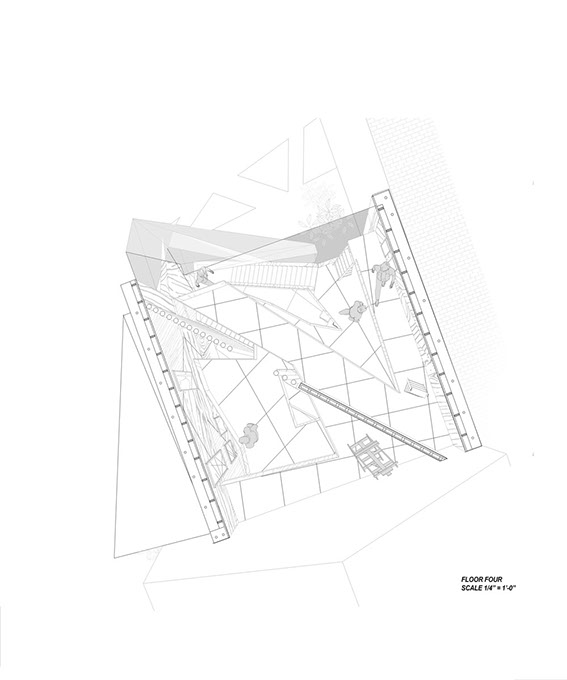
Private
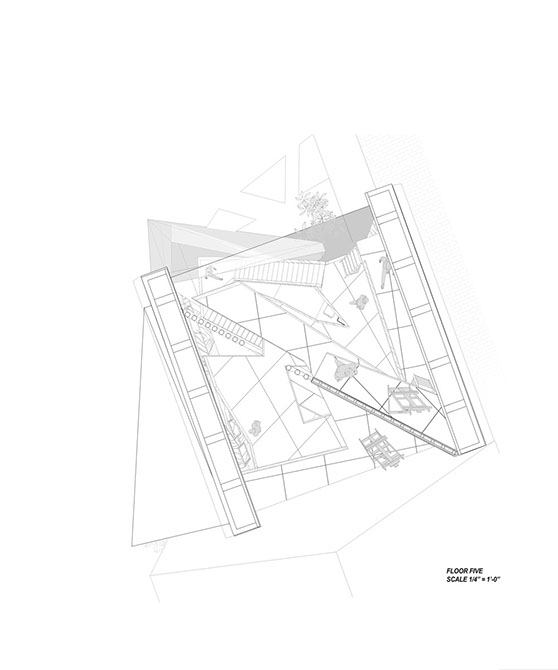
Private
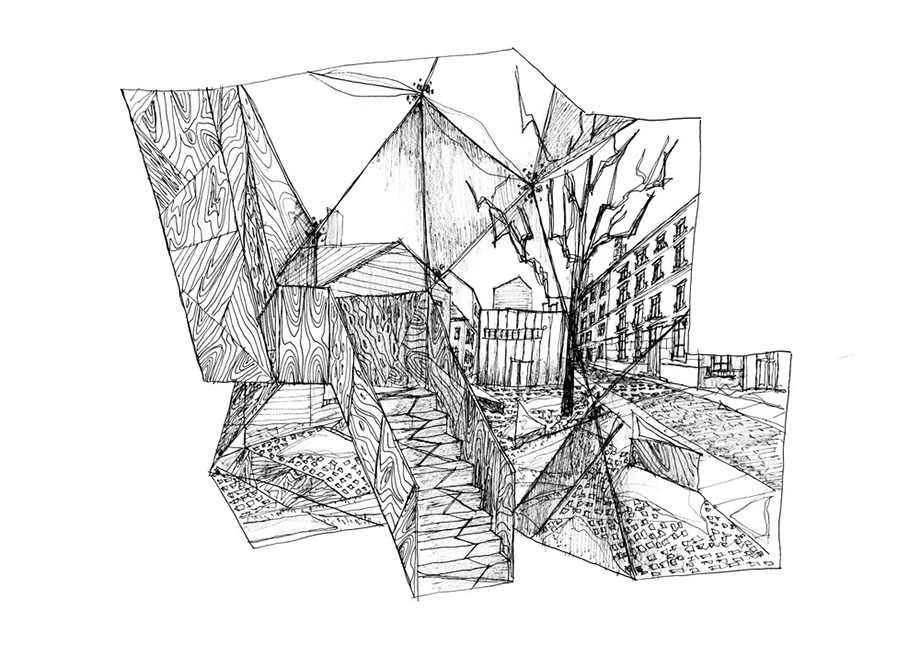
Glass to Plaza
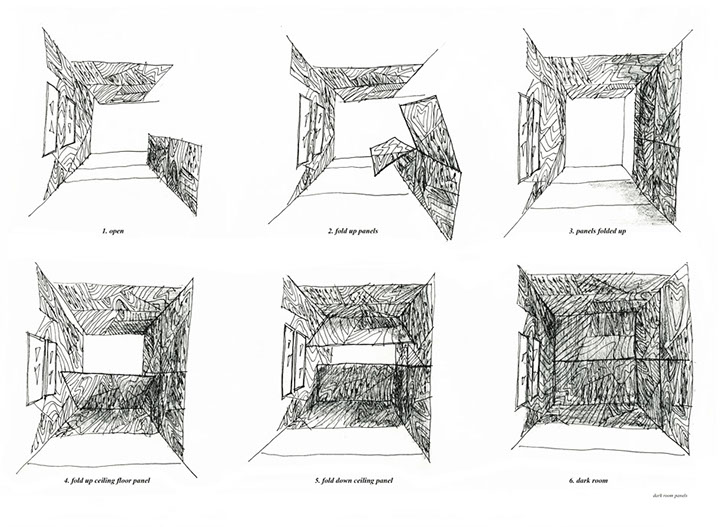
1. open
2. fold up panels
3. folded panels
6. dark room panels
5. fold down ceiling panel
4. fold up floor panel
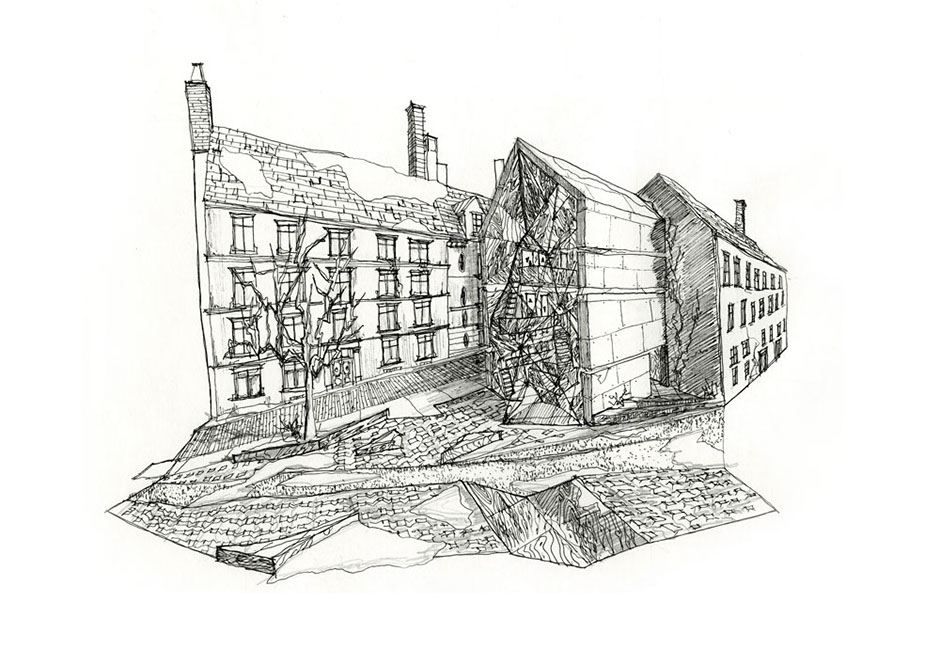
Volume to Plaza
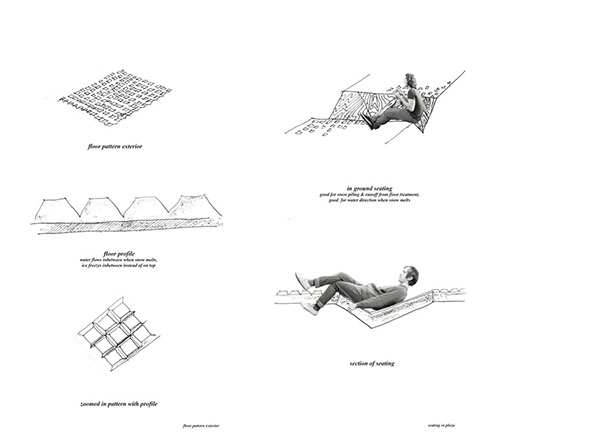
floor pattern exterior
in ground seating -
angled so that one sits below grade facing up
floor profile -
carvings to allow for melted ice to properly drain and form below walking surface
floor profile -
above
seating section
Providing the glass however, serves as a link between a new plaza, the art and the public path, users are drawn in by the layered elevations of art and commingled spectacle of observer and artist. The plaza extrudes elements of the internal circulation, to the exterior as a public component that shifts axes. Moments of pause and reflection in the form of seating are carved into the ground, changing viewer orientation from vertical art viewing to angled sky gazing.
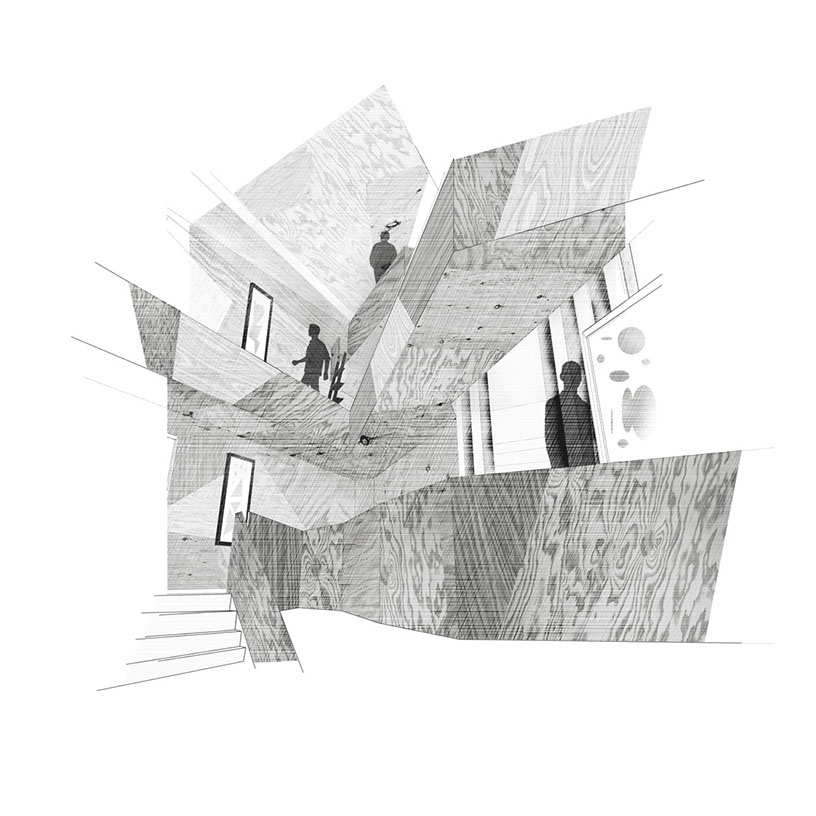
Interior Perspective
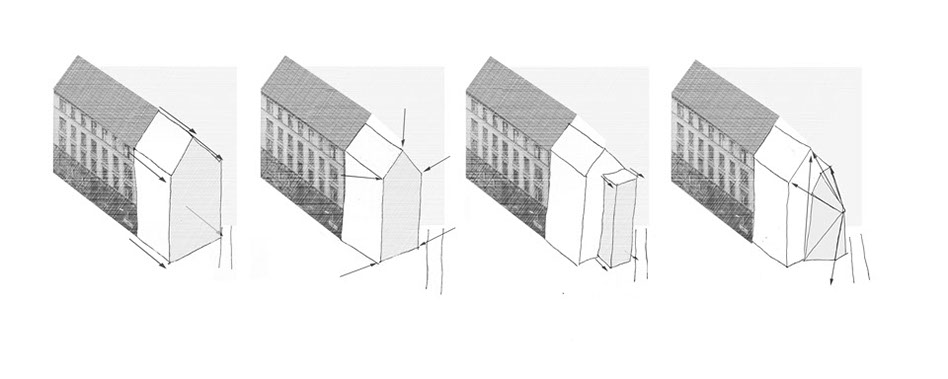
Glass Resolution
Glass Extrusion Points
Glass Extrusion
Glass Resolution Volume
Glass Resolution Carving
Johnathon Smith. All Rights Reserved. With proper credit, drawings may be re-posted, Work may not be printed, modified, re-branded or re-distributed without permission.
Buy Prints