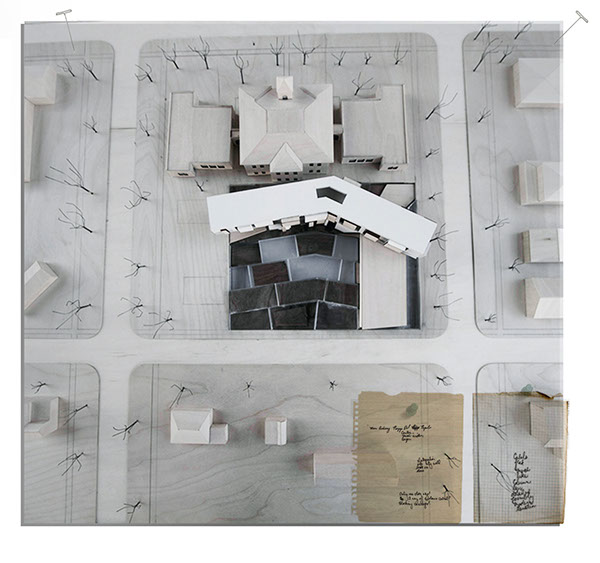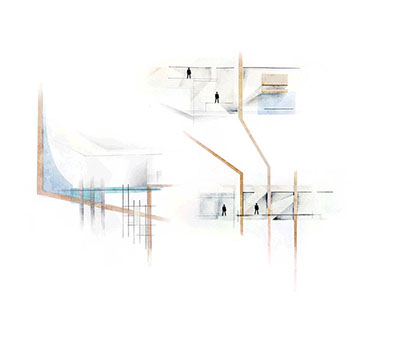
Left; Project in Site Model, The building "recases" the past by turning its back to the School House and opening its "arms" to the community blurring the boundaries of Community Center by allowing the site to blend with the greenery of the historic district.
Above; Conceptual Watercolors, how does one represent the traditional pacing of the School House through the new language of the gardening. Grids begin to transcribe from facade to ground and shift to community layout.
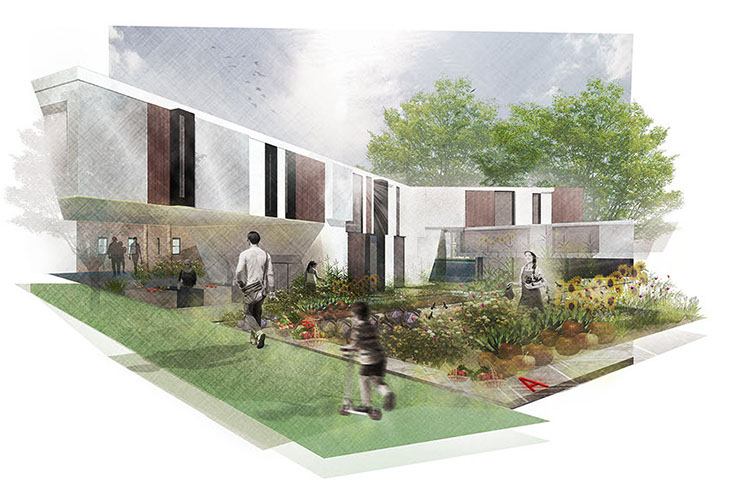
View from Neighborhood into Gardening Grid
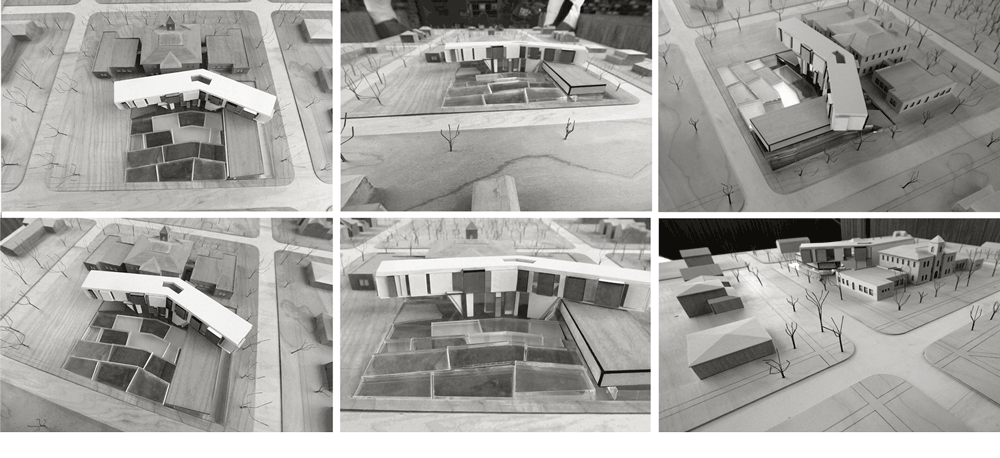
Model in Context

1
2
4
3
5
5
5
5
6
Floor One
1. Harvesting
2. Garden
3. Lounge
4. Seeding
5. Classrooms
7
8
Floor Two
6. Gallery
7. Archives
9
Floor Three
8. Support
9. Offices
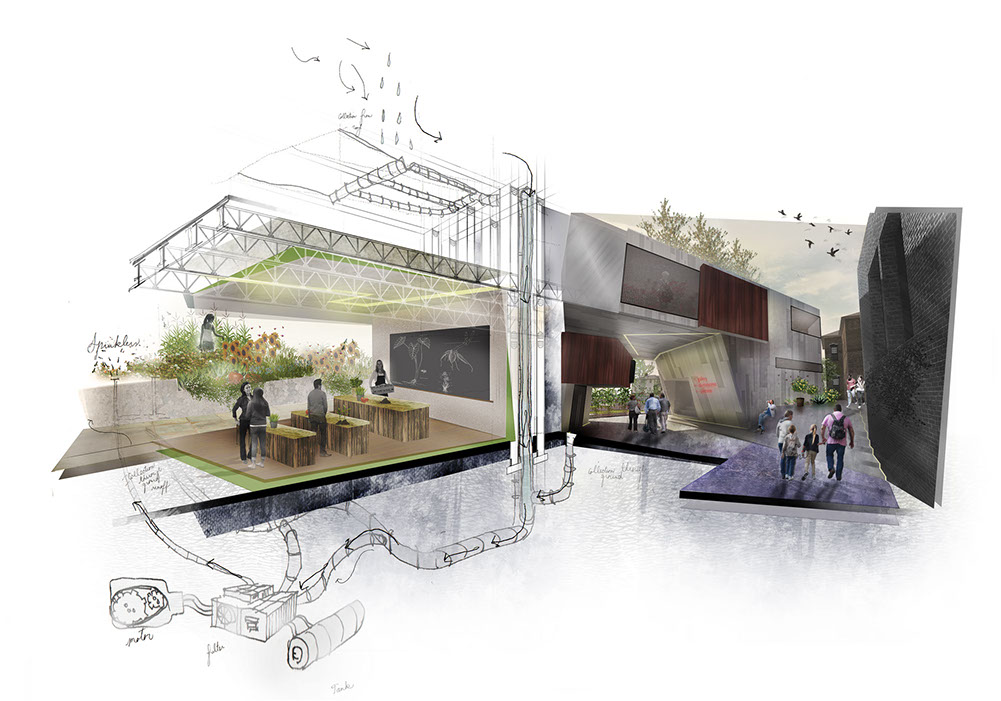
View from East Entry, a path utilizing the historic facade of the School while highlighting a new outdoor component of the complex.
In this view, thoughts of water collection and reclamation are discovered, how is water reused? Where is collected and later pressurized?
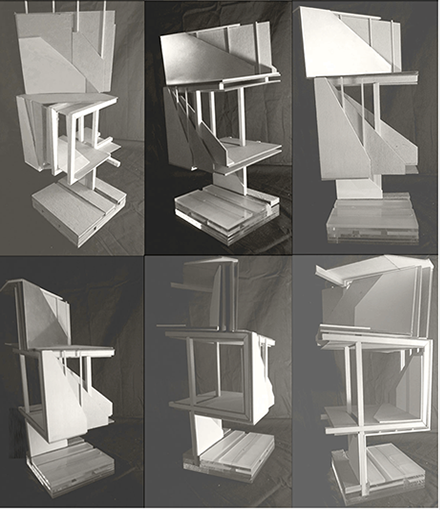
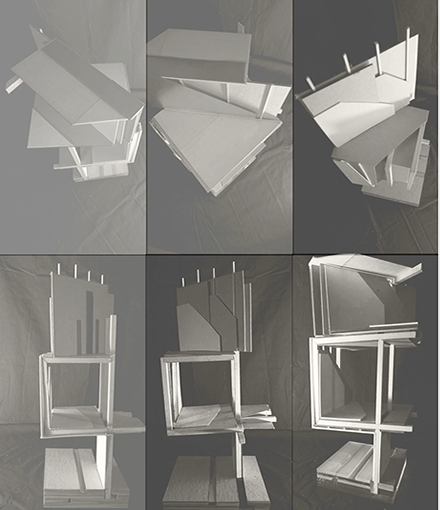
Paired with the previous visualization, this section model studies water collection from the roof to the outside plant beds building.
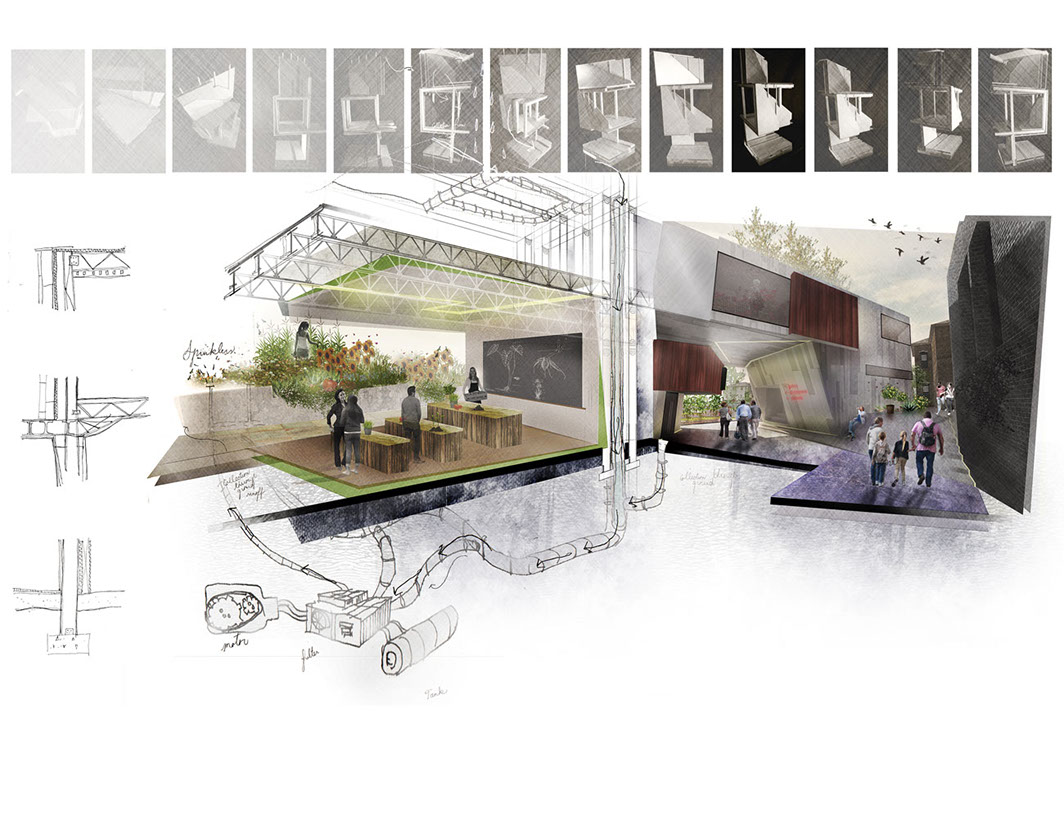
Paired Model Studies and Visualization
Johnathon Smith. All Rights Reserved. With proper credit, drawings may be re-posted, Work may not be printed, modified, re-branded or re-distributed without permission.
Buy Prints
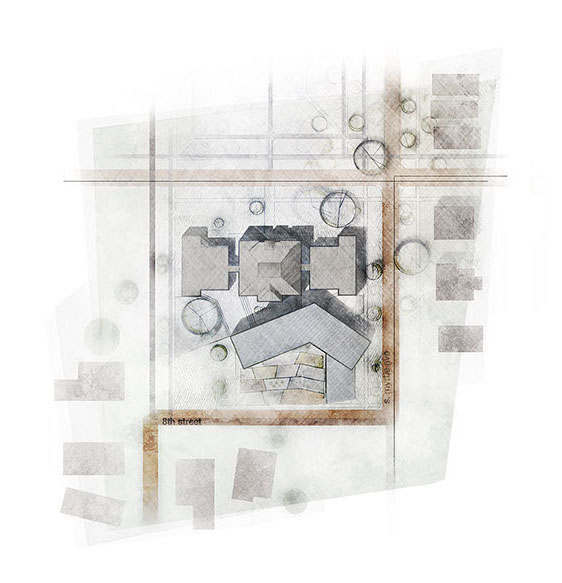
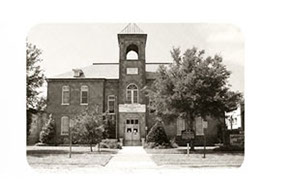
Gardening Grid; A Lesson in Horticulture
Sanford, Florida - Located in a historic district, this Community Center is based around the stages of neighborhood gardening. Assigning (fictitiously), plots of land to specific streets and houses, neighbors bring seeds or plants to their fertilized grid and grow in an collaborative, horticultural environment. When ready, users can harvest their own vegetables, fruits, etc. celebrating yields in the lounge or classroom. As gardening is the main practice of the center, planting extends itself to the interior, where one can step by step, (even if new to the neighborhood) be educated in proper gardening techniques, ensuring successful operations of the grid. The site, adjacent to one of the oldest school houses in the state, frame new attentions to the baron lot, occupants can now use their landmark as celebrated functional, social gathering.
Site Plan
School House
Design Level Five, University of Central Florida
Instructor(s); Mike Lindsey

Studies; How does a new building connect to a historic one? Through tensile methods, these sketch experiments explore historic respect and understanding of past and presence. Are elements bridged, tensed, preserved or hinted at in order to frame the past.
